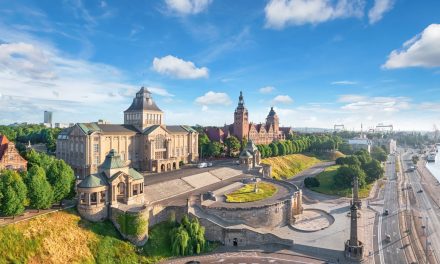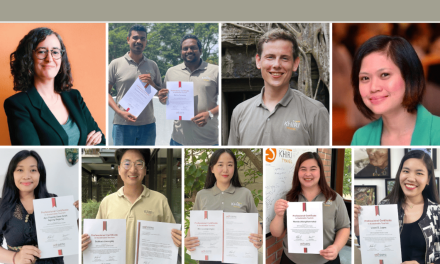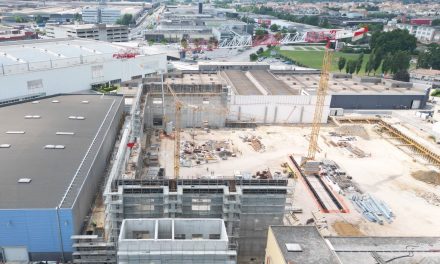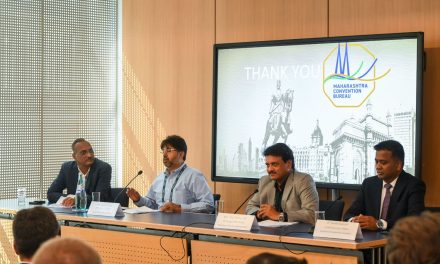The Capital International Exhibition & Convention Centre (CIECC) by Zaha Hadid Architects was inaugurated in Beijing, marking a significant expansion of the city’s exhibition and convention capabilities. Strategically located on Beijing Subway Line 15 in Shunyi District near Capital International Airport, the new centre integrates nine exhibition halls, three reception halls, a large conference centre, and a hotel into a modular design that minimizes development time, investment, and operational costs.
Advanced Design and Sustainable Construction
CIECC’s design features a fluid architectural language with a pleated, deep copper-coloured façade and a composite roof system that creates column-free spaces, offering maximum flexibility for various event configurations. With smart building management systems, hybrid ventilation, rainwater collection, grey water recycling, and on-site photovoltaics, the centre meets China’s highest green building certification standards while providing a dynamic venue for conventions, international conferences, and expos.





















