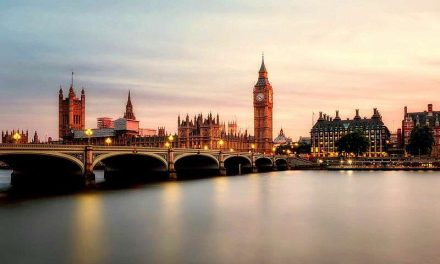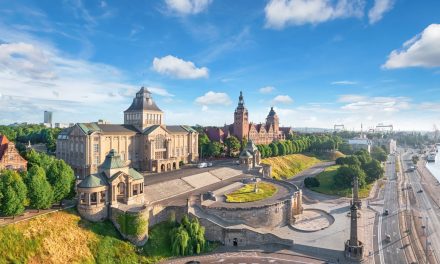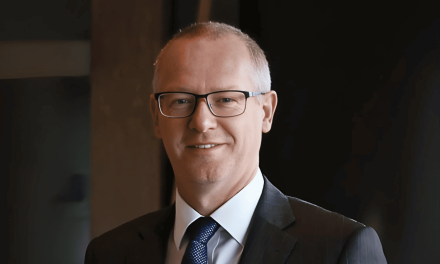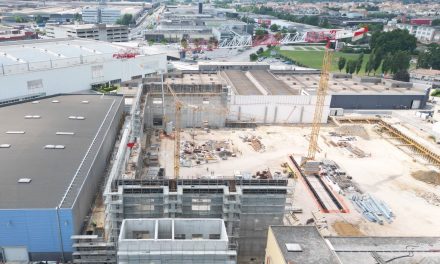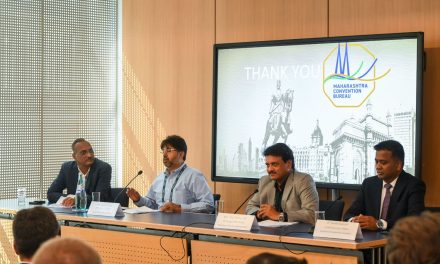First stage. The overall procedure of the preliminary phase was completed on June 17th, 2007 with the assignment of the works to the company Torno Internazionale spa and the obtainment of the construction permit from the Rimini Municipality. The total cost of the project, including the value of the area – estimated at around 16 million – is of about 111million Euros.
The company to be in charge of the construction of the new Rimini Palacongressi initially belonged entirely to Rimini Fiera. According to an established schedule, the latter was joined by public (Rimini Chamber of Commerce, Provincial Government and Municipality, and Emilia Romagna Regional Government) and private shareholders. The company has retained ownership of the premises and has entrusted its management to Convention Bureau della Riviera di Rimini.
The new Rimini Palacongressi will occupy an area of 38,000 square metres, the same occupied by the former expo centre until 2001. On the opposite side of Via della Fiera, where the present Palacongressi is located, in an area of approximately the same size, the new Music Auditorium is to be built.
The design is by architect Volkwin Marg of Hamburg’s Studio GMP, who also designed the new Rimini Expo Centre, and who is listed as one of the fifteen leading names in contemporary town planning. The Studio will create new buildings on the occasion of the Beijing Olympics in 2008, and has been entrusted with the design of the new wing of the Chinese capital’s National Museum. The main technical studios collaborating on the design have also been confirmed: Studio Favero e Milan for the structures and Studio TI for the systems.
The run-up to the start of construction work involves the preparation of the Unitary Project regarding the entire area in question, as required by the town-planning variation, the request for the “construction permit” and the publication of the tender for construction. Demolition work on the present buildings (the old expo halls) started at the beginning of October 2005 and ended in February 2006. Now that the formal procedures have been defined and the supply contracts signed, in September 2007 construction works began.
Extreme flexibility of use with the possibility of hosting numerous events simultaneously, modular conference and expo areas, extensive underground parking space and great care for the environment: these are the key features of the new venue, which starts out with the prospect of being Italy’s largest once finished.
Rimini’s new Palacongressi will feature two main blocks connected by a large foyer system with relative services and three entrances. Floor space will be of approximately 29,000 sq m. The first block, which hosts the main entrance, will have two floors and a maximum height of 23 metres. On the ground floor, a large entrance foyer facing seawards, will also be able to host completely independent events. The first floor (7.35 m high) features the huge 1,600 seat shell-shaped amphitheatre with fixed seating, which can be divided into two 800-seat rooms.
The second block, located behind the first, connected and integrated thanks to the foyer, will contain the main room (4,754 sq m and 4,700 seats available), which can in turn be divided (by means of mobile acoustically isolated partitions) up to eight independent rooms (each with its own entrance). The main hall is 17 m high outside and 12 m high inside.
The ground floor also features two more modular rooms, seating 600 and 450 respectively (each dividable into two rooms), as well as a 300-seat room and three breakout rooms. On the first floor, a 300-seat room with fixed furnishing and a sloping floor, six 30-seat breakout rooms, twelve rooms (five of which dividable) seating from 40 to 120 are also planned, for a total capacity of 1,535 seats. There will also be spaces dedicated to services, offices, catering, etc.
In total, there will be a maximum capacity of 42 rooms, seating for 9,300 and a main room able to host 4,700 guests.Alongside the rooms, Rimini’s Palacongressi will also include exhibition spaces of up to 4,000 sq m. The new offices of Rimini Riviera Convention Bureau will also be at the venue.

